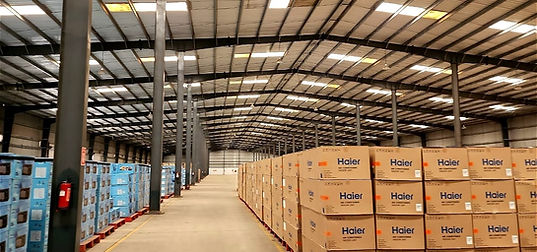%20(1).png)
Our Projects
International Standards
-
Clear height of 26 ft. and center height of 36 ft. with customization option
-
The PEB Structure is available in various sizes and area Pillar-less structure making it obstacle free.
-
TRIMIX concrete flooring with advanced dewatering system
-
Equipped with Turbo Ventilation & Ridge Ventilation to maintain internal temperature.
-
Poly Carbonate Sheets on roof to let-in natural light thus saving electricity.
-
100% leak and dampness-proof Built on earthquake resistant design.
-
Maintenance-free structure, Bore Well water supply in each building.
-
Wind and rain protected
.jpg)
Project Birdview
-
spaces built on convenience...
-
70 ft. wide Internal RCC road.
-
60 ft. wide Main RCC road
-
Individual electric supply to each warehouse.
-
User-friendly directional signage & High-density street lights.
-
Truck parking bays for smooth operation
-
Adequate water supply with underground tanks
-
Well planned and connected drainage and sewage network
-
CCTV cameras for enhanced security.
-
National transporters and clearing agents
.jpg)
Perfect Location
-
Set in Octroi-Free zone.
-
Proximity to Mumbai-Nasik Highway (NH3)
-
Only 20 Kms. from Thane and 10 Kms. from Kalyan city.
-
Traffic Free zone.
-
Placed on elevated land thus free from flooding
-
Presense of transporters having national network
-
Highly safe and secure zone
-
Ample supply of skilled manpower
-
Close to major industrial zone
-
Excellent Public transport and communication facilities
.jpg)